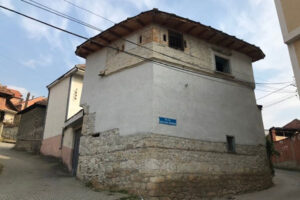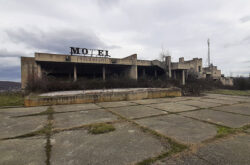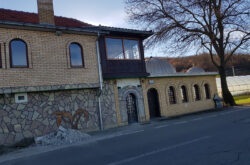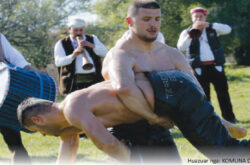Overview
It is located in the old center of Rahovec/Orahovac, in “Vrella” square. It was built during the 19th century by Dervish Meriqi, and is now owned by the Qemega family. The building has characteristic features of the towers that were built during the 19th century in the plain of Dukagjini. It has a quadrangular planimeter measuring 6.3 x 4.3 meters. It is built on the ground floor and has two floors. The ground floor and first floor have one room each, with only the stairwell separated by an internal wall. Based on the typical functional scheme of the towers, the most characteristic ambience located on the second floor is the mattress. The walls on the ground floor are made of local stone with a width of about 60 cm, while on the upper floors they are made of baked earth – adobe. Another material that we come across in the construction of this tower is wood, which was used for the construction of the roof structure as well as for the construction of meskat in the form of beams and plank floors. The roof is hipped, covered with stone ridges, which is characteristic of the roofs of the Rahovec/Orahovac region.
Georeference: 42.40086234879007, 20.658578146432706
Category: Cultural Assets
Subcategory: Traditional building
Legal Status of Protection: Category: Architectural heritage, Subcategory: Monument/Ensemble, Serial No.:. 493, Unique No.:. 3414
Is it used for tourism?: Yes
If not, is there potential for tourism in the future?: /
Road infrastructure to the location: Good
Marking and orientation to the location: There are no road signs
Tables on site: There is no table at all
Get Directions
Visited 209 times, 1 Visit today





